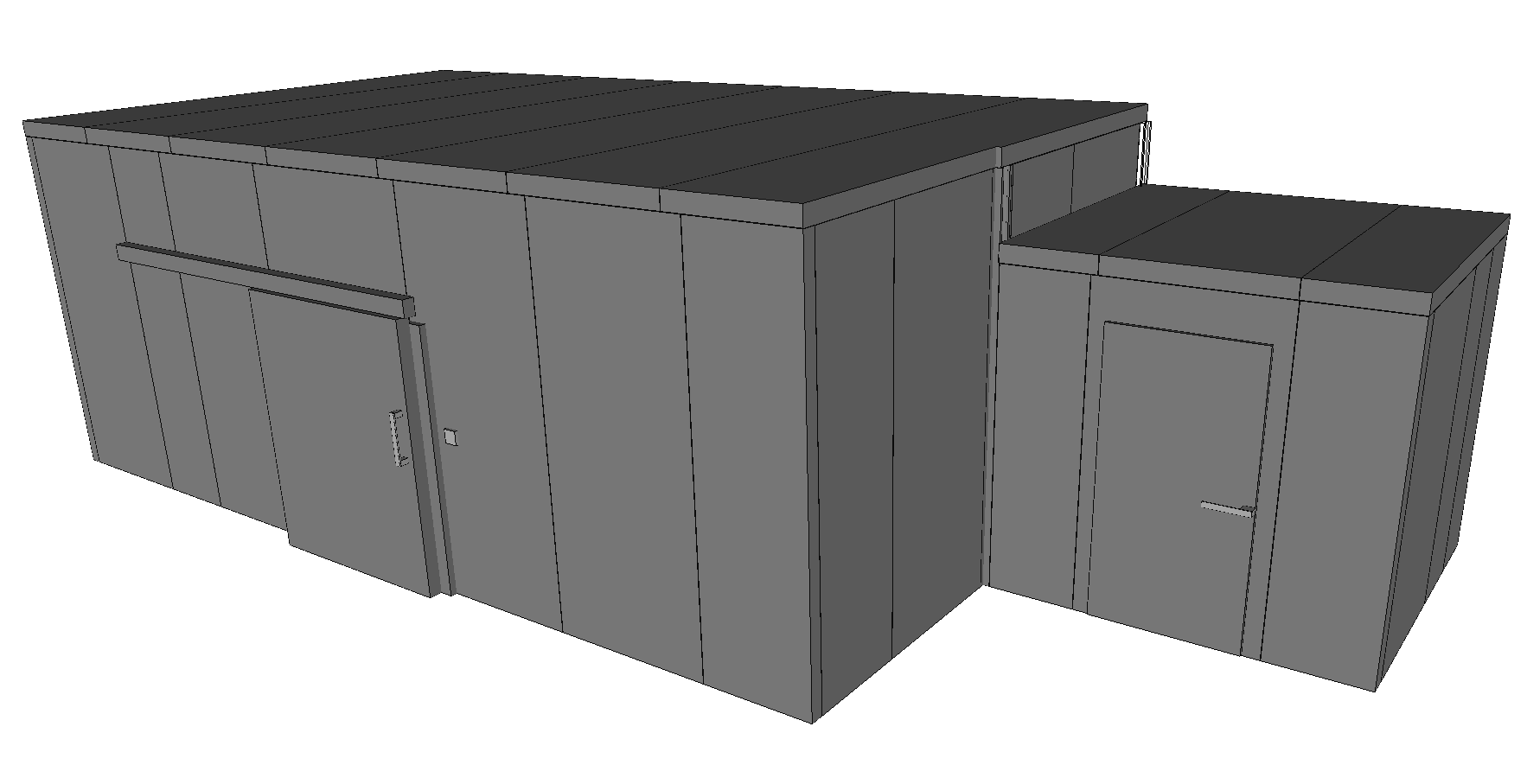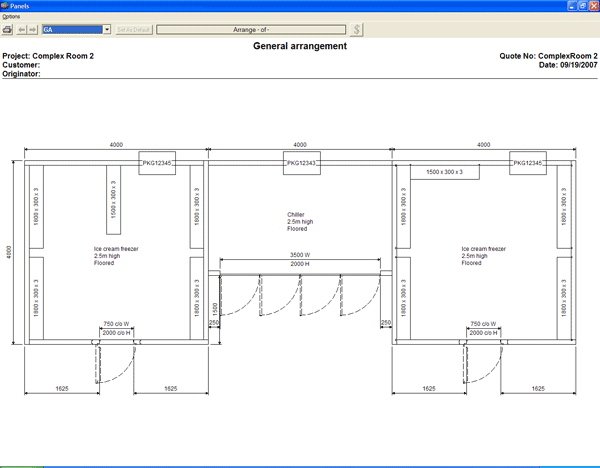Software for independent constructors
The independent constructor version, also known as cut and shut, is a self-maintained package enabling walk in freezers and coldstores to be designed and costed from third-party insulated panels.The software can be tailored to suit your own individual mode of operation.
When making boxes in a cut and shut process, panels are sawn to width to get the required wall lengths. Any off-cuts can be used around the corners if they are wide enough.
The software can be customised to support independent constructors who manufacture their own doors with suitable costing and manfacturing outputs.
Software benefits
– High speed, accurate quotations
– Easy to use, no drafting/CAD skills or CAD stations required
– Tailored to your panelling rules and processes
– DXF outputs available
– Integrated with existing enterprise systems and processes
– Reduce re-work, re-entry and waste
– Submittal and manufacturing drawings
– Full BOM cross-referenced to drawings
– Picking and packing lists generated
– Edit multiple rooms at the same time
– Customer configurable for multiple ranges
– Lifetime maintenance and support
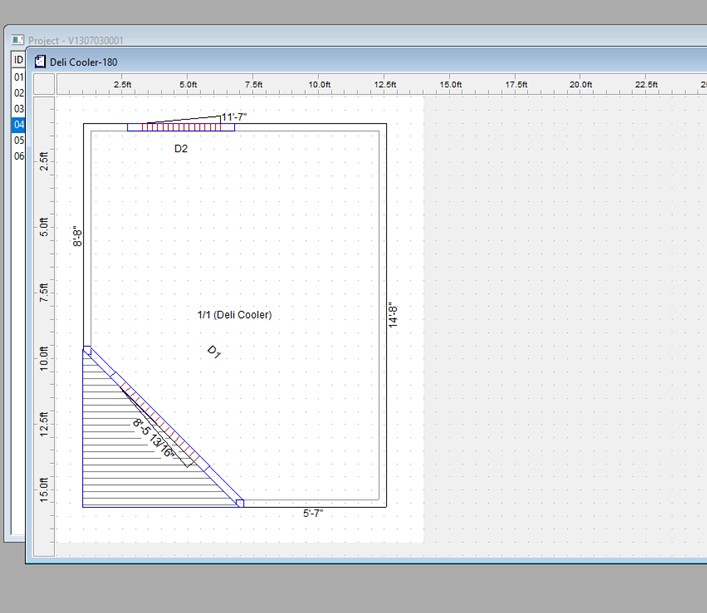
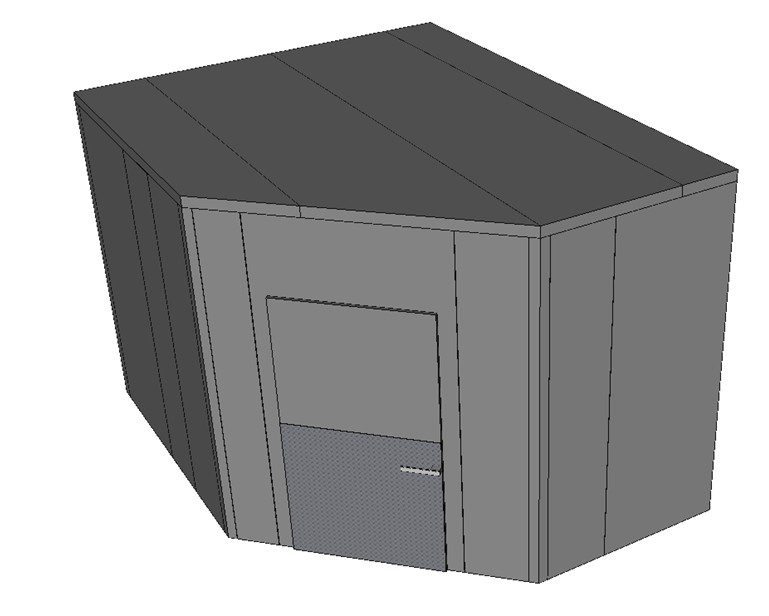
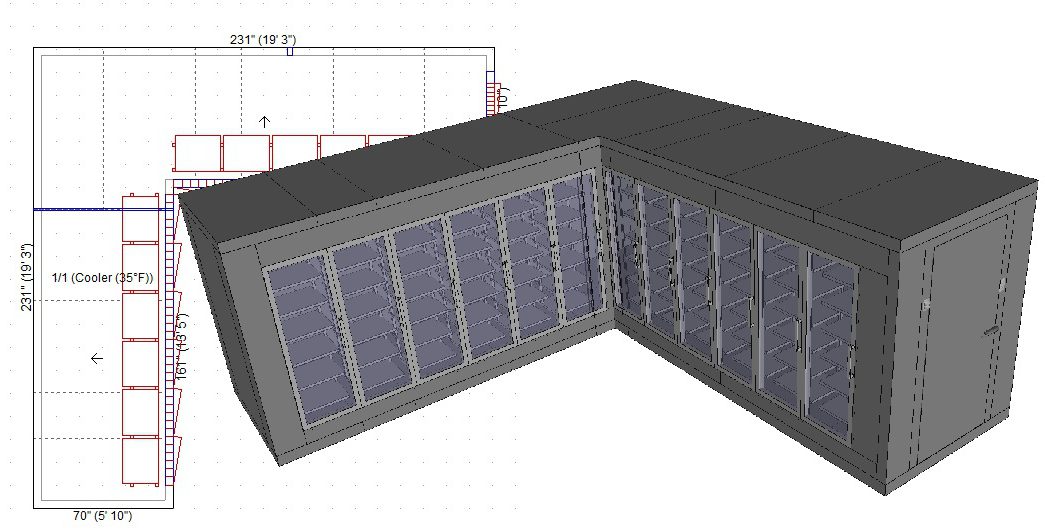
Independent constructor software outputs
–用图纸生成建议
–根据建议产生销售价格
–生成符合标准镶板规则的镶板布置
–生成安装图纸
–生成面板装箱单
– Generates panel cut instructions for bought-in assembled panels
–生成完整的BOM
–导出到其他业务软件运营
Coldroom design process
Enquiry
Draw room to customer requirements. Configure finishes, heights, floor etc. Add doors, shelving, ceiling supports and other items. Size and add refrigeration equipment. Automatic generation of panel arrangements and pricing BOM. Produce price and generate proposal documents with general arrangement and elevation drawings.
Revision
Walls can be dragged to new positions, finishes and other options changed with automatic regeneration for manufacturers.
Order
The convert to order and manufacturing processes are customised to your requirements, but can include:
–导出订单和ERP系统。
–买断文件买进的物品
Ship and install
Generate packing lists and/or create drawings. Automatically generate installation drawings showing floor, floor screed, wall and ceiling panel layouts.
